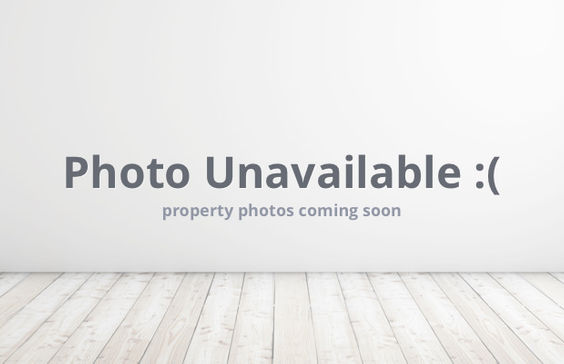$12,463/mo
This 10th floor Azure high-rise residence located on the south end of the building captures panoramic views from east to west. Enjoy private elevator entry through the double door entry foyer into this 4,507 sf. residence with 3 Bedrooms, Den, 3.5 Baths and a large Family Room. The living room has a gas fireplace. The Den has wood flooring, two quality built-in desks and opens onto a west facing terrace. There is a walk-in wine room with wine storage. The “Sunset Room” is the perfect place to enjoy the sunset views. All major rooms walk out onto terraces totaling 1,241 sf. providing fabulous views overlooking the Gulf of Mexico and the Bonita Bay golf courses. A fully integrated remote system controls lighting, music, and shades. Marble flooring throughout the main living areas, wine cellar and the outdoor balconies. The Centrally located large custom gourmet kitchen has a feature glass topped center island. The master bedroom is a tranquil retreat also offering large his & her full fitted closets. This home includes a private enclosed 2 car garage & separate A/C storage locker.































